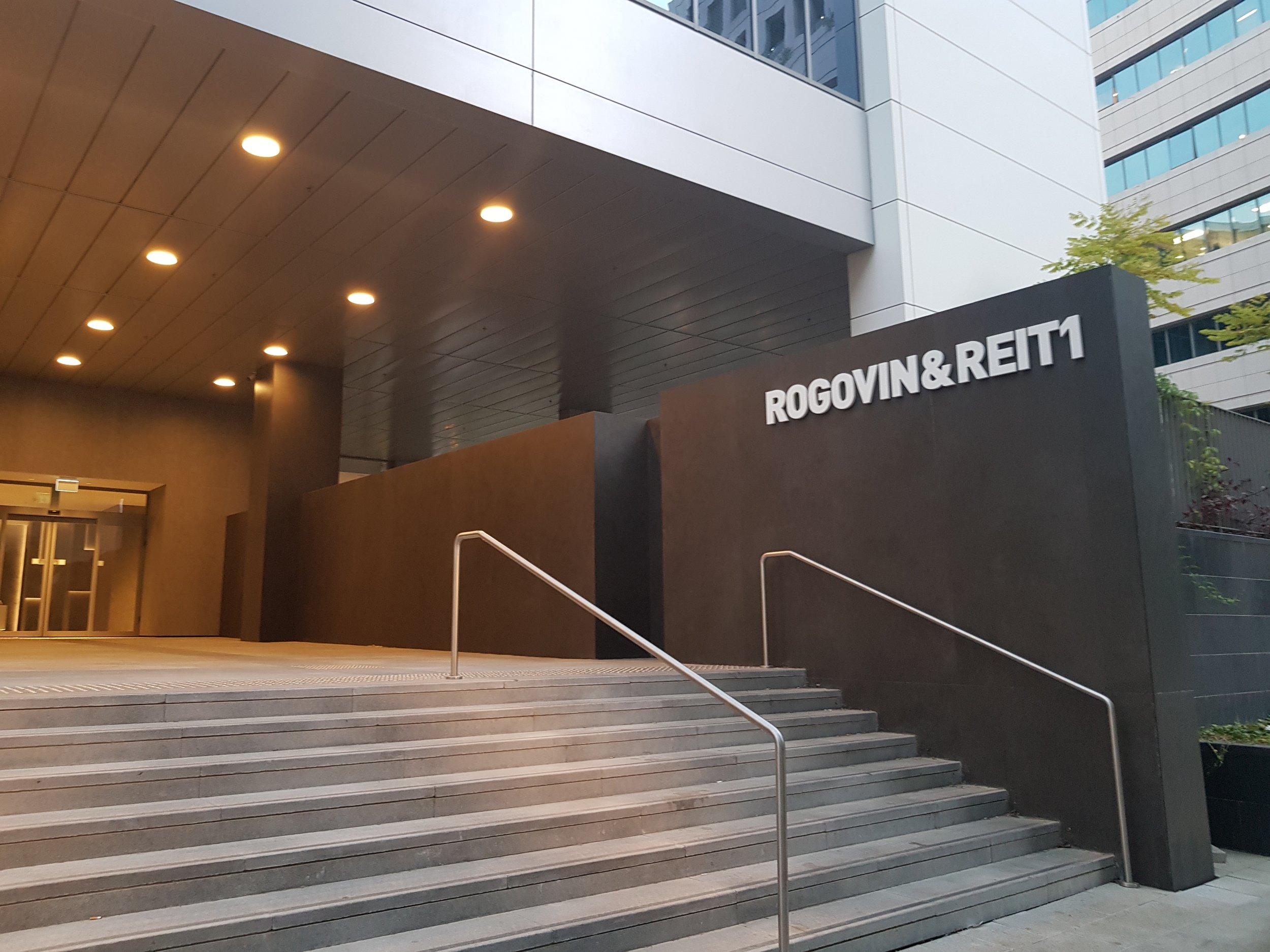Location: Hertzlia
Client: Rogovin Ltd
Architect: BLK Architects
Sector: Office
A six storey new-build office building in Hertzlia, with a 2 storey deep-basement.
The structure comprises primarily of a reinforced concrete frame, supporting precast floor slabs, which enabled us to provide long-span, column-free spaces, in line with the architectural requirements. These lightweight hollow core floors sped up construction times on site and reduced overall loads on the structure, reducing the cost of the pile foundations.
Architectural features such as exposed fair-faced concrete and structural glass were incorporated in the structural design, including a feature glass bridge.







